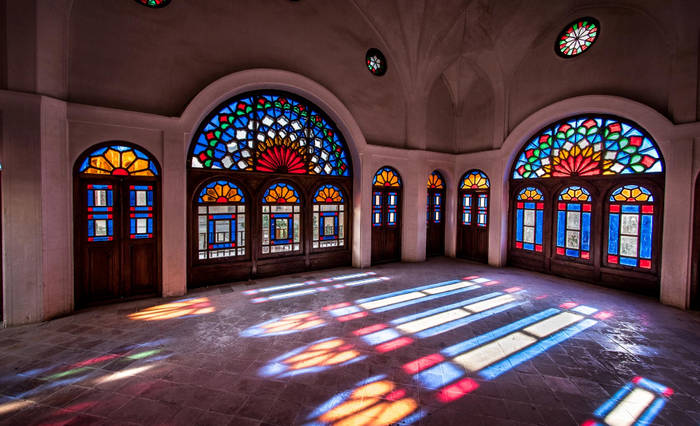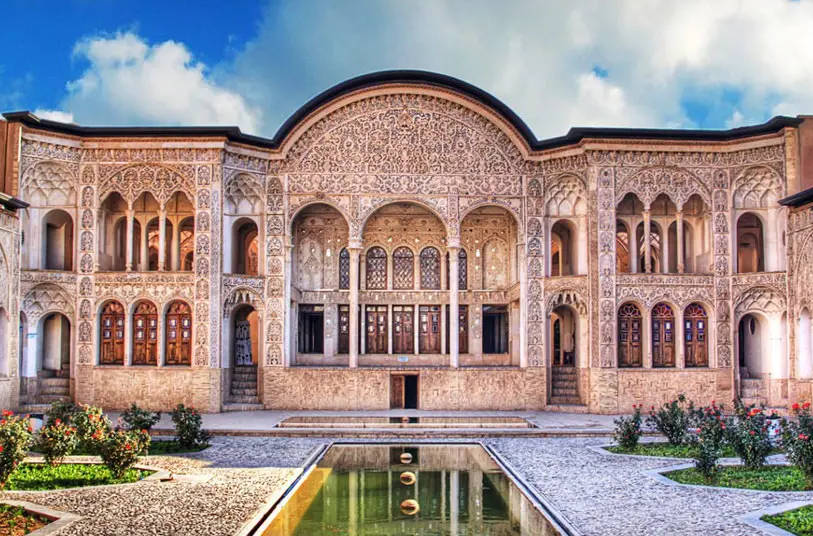Tabatabaei House , Kashan : what you know about it + video
Tabatabaei Historical House : Kashan, a city known for its architectural beauties, carpets, and rosewater, is nestled in the Isfahan Province of Iran. One cannot wander its labyrinthine alleys without being drawn to the history etched into its walls and streets. Amongst its myriad wonders, the Tabatabaei Historical House stands as a testament to the grandeur of Persian residential architecture and offers a window into the opulent lifestyle of merchants in the late 19th century.
Origins and Historical Context
Built in the 1880s for a prominent Kashani carpet merchant named Sayyed Jafar Tabatabaei, this house epitomizes the quintessence of Qajar era domestic architecture. It took a decade, and the combined craftsmanship of several masters in their respective fields, to complete this magnificent structure.
IRAN Tabatabaei Historical House walking tour in Kashan City :
In order to understand the allure of this historical house, one must first be familiar with the cultural and economic milieu of the time. The Qajar period, spanning from the late 18th century to the early 20th century, was marked by rapid socio-economic changes. Kashan, being on the ancient Silk Road, experienced a surge in wealth, especially among its merchant class. This affluence enabled them to commission houses that were not just dwellings but also expressions of their social status and artistic inclinations.

Tabatabaei Historical House :
Architectural Genius: Unity in Diversity
Sprawling over 4,700 square meters and boasting 40 rooms, the Tabatabaei House is a maze of corridors, staircases, chambers, and courtyards. Yet, what is remarkable is not just its size but its intricate design. Every corner, niche, and archway speaks of a meticulous attention to detail, revealing the artistry of its creators.
The central feature of the house is its three courtyards, each serving a distinct purpose. The primary courtyard, meant for business, is more formal and less ornamented. The second courtyard is designed for private family affairs, while the third, the most intimate, is reserved for the family’s inner circle. This hierarchical arrangement of spaces ensured both functionality and privacy.
The house incorporates various architectural elements, both indigenous to Persia and influenced by the broader world. For instance, the stucco work, delicate mirror and glass decorations, and intricate woodwork draw inspiration from traditional Persian aesthetics. However, the large sash windows hint at a European influence, showcasing the cosmopolitan nature of Qajar era architecture.
Furthermore, the design ingeniously uses natural elements to create a comfortable environment. Wind-catchers (badgirs) tower above the house, capturing even the slightest breeze and directing it into the rooms below, acting as natural air-conditioners in the scorching summers. The house is also equipped with a subterranean system (qanat) that draws cool underground water to regulate the temperature.

Symbolism in Design
Beyond its architectural splendors, the Tabatabaei House is also replete with symbolic motifs. The stucco reliefs, murals, and stained-glass windows often depict scenes from Persian poetry and mythology.
A recurring theme is the representation of the tree of life, signifying growth, immortality, and connection. Birds, especially nightingales, are frequently pictured beside roses, encapsulating themes of love and transcendence. These motifs are not mere decorations; they are dialogues between the house and its inhabitants, constant reminders of the cultural and spiritual ethos they lived by.
Conservation and Modern Day Relevance
Over time, the Tabatabaei House faced periods of neglect. However, recognizing its historical and artistic significance, efforts were made to restore and preserve it. Today, it stands not just as a relic of the past but as a living testament to the intricate tapestry of Persian history and culture. It draws in architects, historians, and curious visitors alike, each eager to immerse themselves in its splendor.
The house’s restoration has also inspired a renewed interest in traditional architecture and urban design in Iran. Modern architects look to such edifices for inspiration, seeking ways to marry tradition with contemporary needs.
In the Heart of Kashan: An Experience
Visiting the Tabatabaei Historical House is not just an architectural tour; it’s a journey through time. As one traverses its chambers and courtyards, there is a palpable sense of the past converging with the present. The echoing footsteps on its age-worn stones, the play of light through its stained-glass windows, and the shadows of its towering arches create a meditative ambiance, urging introspection.
In the age of rapid urbanization and homogenized global architecture, the Tabatabaei House stands defiant, a beacon of individuality and authenticity. It serves as a reminder of the need to preserve not just buildings but the stories, cultures, and memories they encapsulate.
The house, in essence, is more than just walls and roofs; it is a chapter from a grand narrative, a tale of dreams carved in stone, wood, and glass. And as one walks away from its majestic portals, it leaves an indelible imprint, an urge to delve deeper into the myriad stories that history offers.


